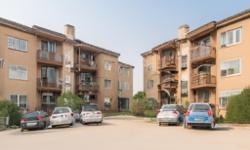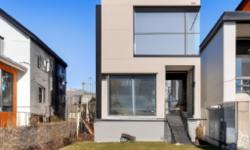LUXURY LIVING IN THE HEART OF REGINA - STUNNING HILLSDALE CONDO WITH IMPRESSIVE AMENITIES!
Asking Price: $484,900
About 406 3501 Evans Court:
Luxury Living in the Heart of Regina!
Welcome to this stunning apartment located in the highly sought-after neighbourhood of Hillsdale, Regina. This spacious and well-maintained condominium offers a luxurious and comfortable lifestyle, making it the perfect place to call home.
With a total square footage of 1563 sqft, this single-family apartment provides ample space for you and your family to enjoy. The open-concept layout creates a seamless flow throughout the unit, allowing for easy entertaining and relaxation. The large windows flood the space with natural light, creating a warm and inviting atmosphere.
This apartment features two bathrooms, ensuring convenience and privacy for everyone. The interior is equipped with top-of-the-line appliances, including a washer, refrigerator, dishwasher, dryer, and stove. The window coverings add a touch of elegance to the space, while the garage door opener remote ensures easy access to your vehicle.
The building itself boasts a range of impressive features, including an elevator and wheelchair access, providing convenience and accessibility to all residents. The balcony allows you to enjoy breathtaking views of the surrounding area while enjoying a cup of coffee or hosting a small gathering. The low-rise architecture style adds a touch of sophistication to the building, making it a standout in the neighborhood.
For those looking to maintain an active lifestyle, the building amenities include an exercise center, allowing you to stay fit and healthy without leaving the comfort of your home. Additionally, the central air conditioning keeps you cool during the hot summer months, while the forced air heating system ensures a cozy and comfortable atmosphere in the winter.
The Hillsdale neighborhood is known for its community-oriented atmosphere and convenient location. With pets allowed with restrictions, you can bring your furry friends along to enjoy the beautiful surroundings. The underground sprinkler system ensures that the landscape remains lush and green all year round, adding to the overall beauty of the neighborhood.
The monthly maintenance fees of $574.86 (CAD) cover the cost of various services, including parking, ensuring that you have a designated underground parking space for your convenience.
Located in the heart of Regina, this apartment offers easy access to all the amenities and attractions the city has to offer. Whether you're looking to explore the vibrant downtown area, enjoy a leisurely walk in one of the nearby parks, or indulge in the local culinary scene, everything is just a short distance away.
Don't miss out on this incredible opportunity to own a piece of luxury in Hillsdale. Contact us today to schedule a viewing and experience the elegance and comfort of this exceptional apartment for yourself. Act fast, as opportunities like this are rare and highly sought after!
This property also matches your preferences:
Features of Property
Single Family
Apartment
1563 sqft
Hillsdale
Condominium/Strata
2010
$5,379 (CAD)
Underground, Parking Space(s) (1)
This property might also be to your liking:
Features of Building
2
Washer, Refrigerator, Dishwasher, Dryer, Window Coverings, Garage door opener remote(s), Stove
Elevator, Wheelchair access, Balcony
Low rise
1563 sqft
Exercise Centre
Central air conditioning
Forced air, (Natural gas)
Pets Allowed With Restrictions
$574.86 (CAD) Monthly
Underground, Parking Space(s) (1)
Plot Details
Underground sprinkler
Breakdown of rooms
2.97 m x 2.97 m
3.048 m x 2.08 m
4.04 m x 4.98 m
3.048 m x 4.62 m
4.572 m x 4.11 m
4.8768 m x 3.6576 m
5.03 m x 3.45 m
4.34 m x 3.61 m
Measurements not available
Measurements not available
Property Agent
Michelle Laube
RE/MAX Joyce Tourney Realty
2350-2nd Avenue, Regina, Saskatchewan S4R1A6









